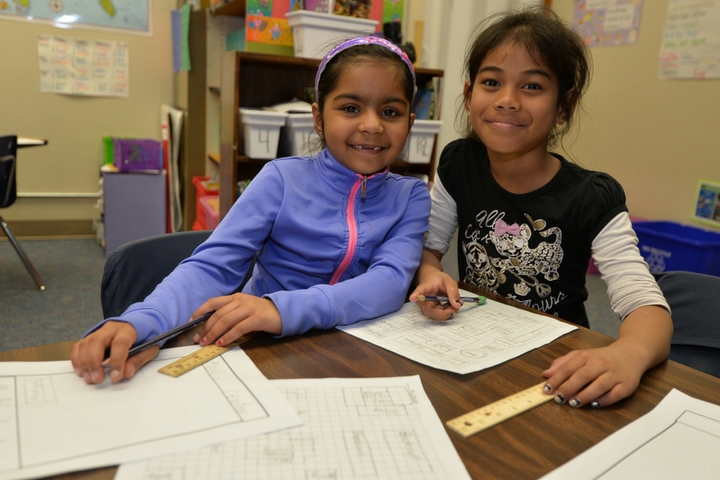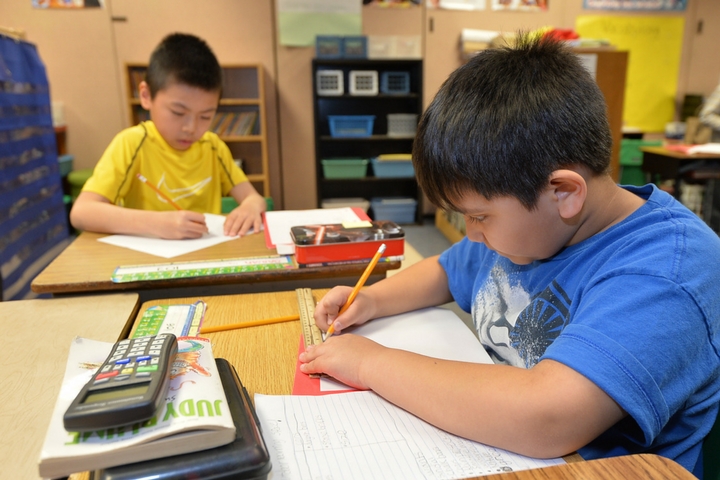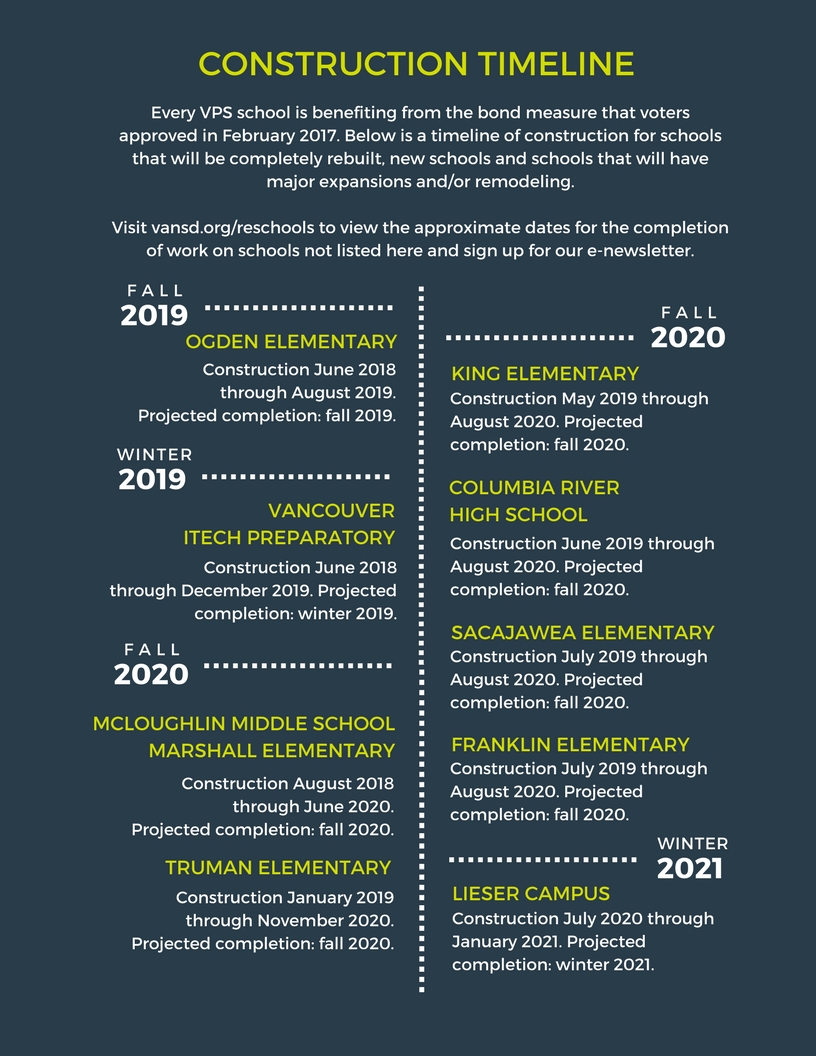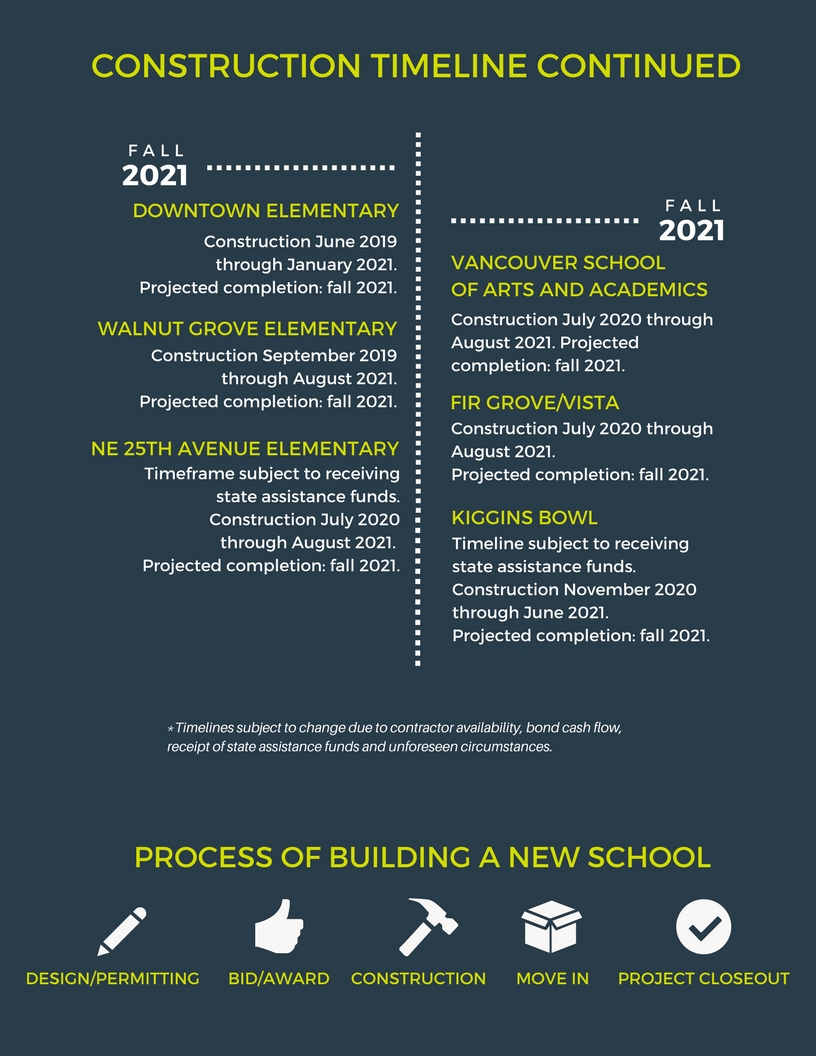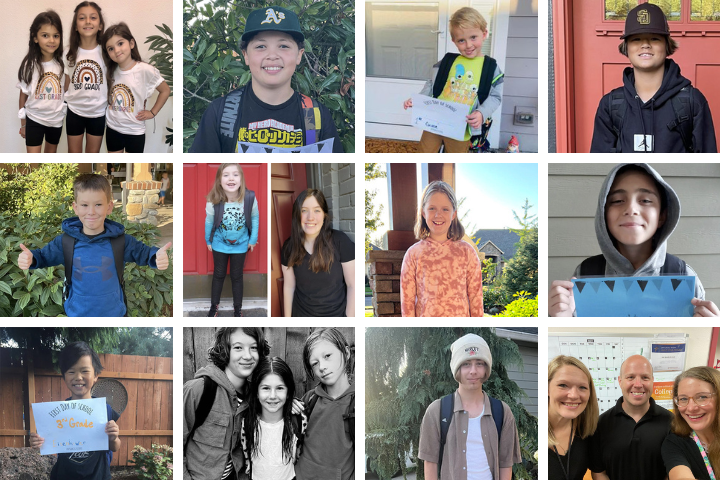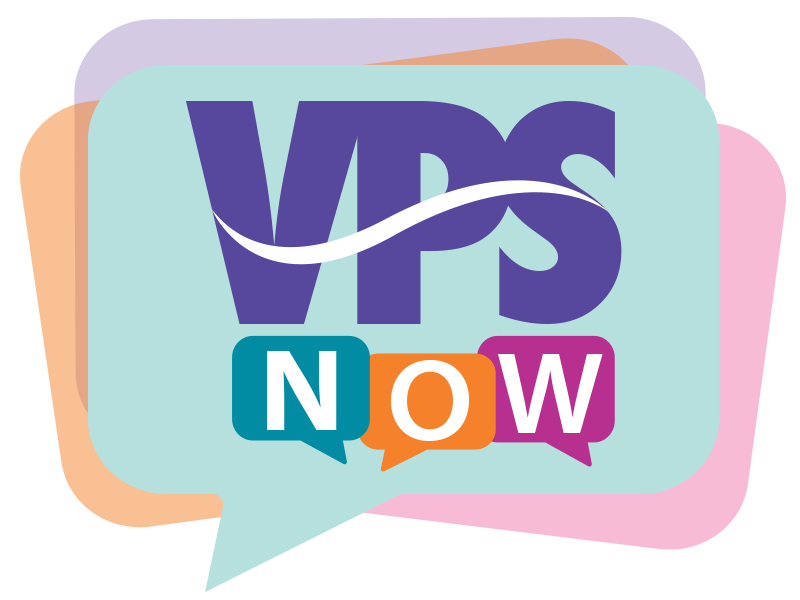First photo above: Second-graders in Ashley McLean’s classroom design Ogden Elementary’s new media center. Second photo: Third-graders in John Federovitch’s classroom work on designing an outdoor learning space for Ogden.
Planning is underway for the first phase of several construction projects thanks to voters who approved the district’s Feb. 14 bond measure.
Preparation for today’s construction projects began two years ago with the first of 11 planning symposia that involved teachers, support staff, students, parents, partners and community members in reimagining their future schools. Design concepts generated in the symposia are now being used as a starting point for the actual school designs.
For each new and replacement school, the final design process involves a core team of school staff members and architects. Ogden Elementary School, scheduled to open September 2019, will be the first school to be completed.
Ogden teachers have embraced the construction of their new school as a schoolwide, project-based learning opportunity. “Designing a Dream” has Ogden students thinking like architects.
Said Principal April Whipple, “The students’ driving question is ‘How do we as architects design an effective elementary school?’”
Students will design a space and, working in teams, build a physical model.
“You get to brainstorm ideas of what you want in the new place that you’re designing,” said second-grader Casey Contreras, whose vision for a new media center included a hands-on science area and tent and treehouse for reading.
Third-graders like Mario Richmond were tasked with designing an outdoor learning space. “I want to be able to grow vegetables and plants and a whole bunch of different fruits and vegetables,” he said. “It would be awesome to see some of my ideas that were given to the architects.”
Meanwhile, Ogden’s core team meets every other week with LSW Architects to design the new school. First-grade teacher Jenelle Moore is a member of the core team.
“We have an opportunity to build a school for our culture and our community,” said Moore. “There’s not a prototype that we have to fit into. We get to build something for our students, which is really nice.”
In addition to the core team, the architects also meet with individual focus groups from the school—secretaries and clerks, teachers, nurses, custodial and kitchen staff—to get input for those specific spaces. The result will be a building that is uniquely designed for its school community.
Core teams and focus groups from Marshall and Truman elementary schools, McLoughlin Middle School, Vancouver iTech Preparatory and Lieser Campus also are working simultaneously with architects to design their schools. Once the design work and plans are finalized, contractors will be hired to build the schools.
Back at Ogden, students will finalize their own designs and present them to the architects. And, who knows? It’s possible that some of the budding student-architects’ ideas will be included in the final school design.
Said Contreras, “I can go back when I’m older and be like, ‘I designed this.’ I didn’t do this by myself, but I designed this part. It’s fun.”

